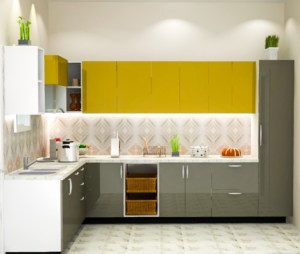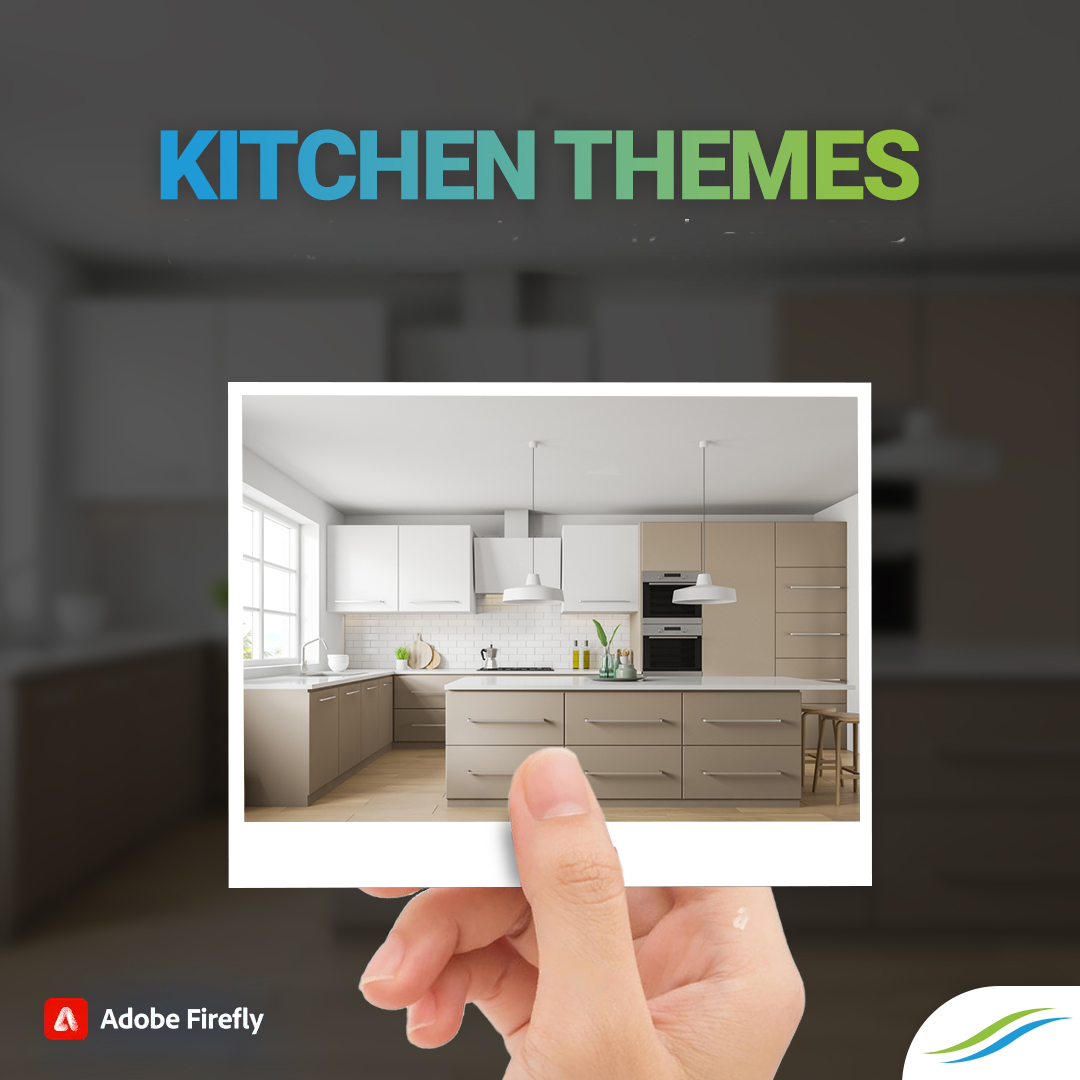The concept of open-plan living is gaining immense popularity in India. It fosters a sense of connection, maximizes light and space, and creates a perfect environment for families to gather and socialize. But incorporating an open kitchen into this layout requires careful planning. Fear not, fellow food enthusiasts! With the magic of modular kitchens and some clever layout ideas, you can create a seamless and stylish open-plan living space that caters to your Indian culinary needs.
The Art of Zoning: Defining Spaces Within Your Open Kitchen
The Working Triangle: This golden rule of kitchen design applies even in open spaces. Plan your layout with the refrigerator, sink, and stovetop in close proximity to create an efficient workflow.

Dedicated Cooking Zone: Define the cooking area with your hob, chimney, and countertop. This creates a visual separation between the cooking zone and the living space.
Storage Solutions: Utilize modular cabinets strategically to create designated areas for storage, appliances, and utensils. This helps maintain a clutter-free look and keeps everything within easy reach.
Modular Kitchen Layout Ideas for Open-Plan Living

The Classic L-Shape: This versatile layout is perfect for maximizing corner space. It provides ample countertop area and allows for clear separation between the cooking zone and living space.

The Sleek Parallel Kitchen: Ideal for narrow spaces, this layout features cabinets and appliances on both sides, leaving a central walkway. Consider incorporating a breakfast bar or island to create a natural division.
The Open U-Shape: This horseshoe-shaped layout offers maximum storage and countertop space. It’s perfect for large families but might feel overwhelming in smaller areas. Consider incorporating a peninsula or breakfast bar for additional functionality
The Sociable Kitchen Island: A kitchen island is a game-changer in open-plan living. It provides extra workspace, storage, and can even double as a bar or dining area, fostering interaction between the cook and guests.
Pro Tips for a Seamless Open Kitchen Design

Maintain a Cohesive Look: Ensure your modular kitchen complements your living space décor. Choose colours, materials, and finishes that create a unified aesthetic.
Embrace the Power of Lighting: Layer your lighting with task lights over the cooking zone, ambient lighting for the overall space, and pendant lights for added style and functionality.
Ventilation is Key: A powerful chimney is crucial for an open kitchen to prevent smoke and odours from spreading into the living area.
Flooring Matters: Opt for continuous flooring throughout the open-plan area to create a sense of visual flow.
Embrace Multifunctionality: Choose furniture that serves multiple purposes. Opt for a breakfast bar that doubles as a workspace or a sofa with built-in storage.
Open kitchens with modular designs offer a perfect blend of functionality, style, and connection in your Indian home. Embrace these layout ideas, pro tips, and unleash your inner kitchen designer! With a little planning, you can create a dream space that caters to your love for cooking and fosters lasting memories with your loved ones.



