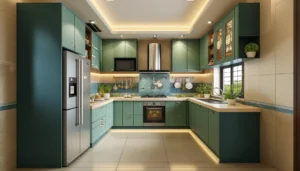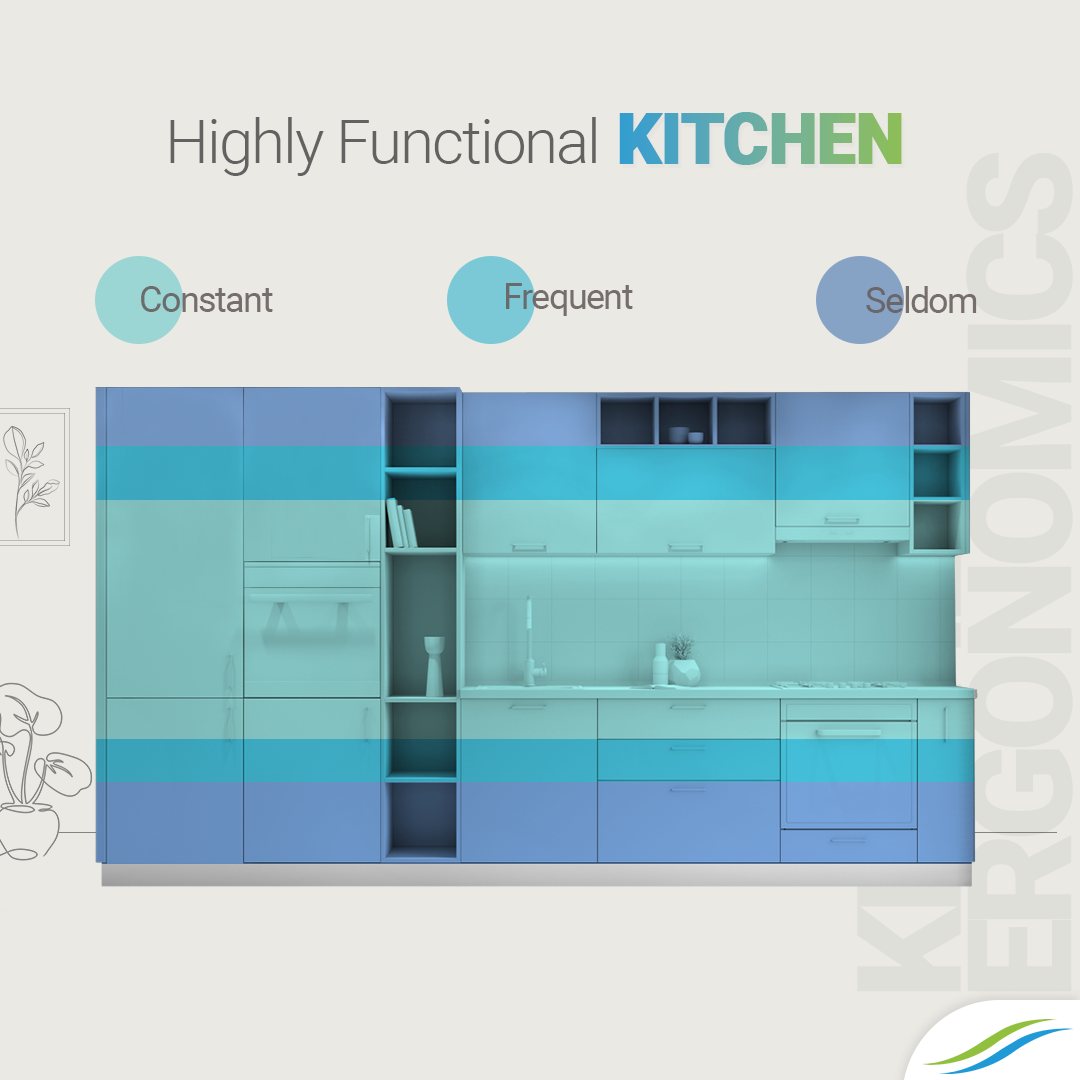
The kitchen is the heart of any home, and in India, where culinary traditions are rich and diverse, the kitchen holds a special place. With the rise of modern living, modular kitchens have become increasingly popular due to their functionality, aesthetics, and efficient use of space. When planning a modular kitchen, understanding the appropriate sizes and dimensions is crucial to maximize the utility and comfort of your cooking area. This blog will guide you through everything you need to know about modular kitchen sizes and dimensions in India.
Understanding Modular Kitchens
A modular kitchen consists of pre-fabricated cabinet parts that are assembled to create a functional kitchen. These units are available in various sizes and configurations, allowing customization to fit different kitchen sizes in India. The modular kitchen design is not only about convenience but also about maximizing space, which is especially important in Indian homes where kitchen space can often be limited.
Standard Kitchen Sizes in India
- Small Kitchens:
Small kitchens are typically found in apartments and compact homes. These kitchens range from 50 to 70 square feet. Despite their size, with a well-planned modular design, small kitchens can be highly functional. Key dimensions for small modular kitchens include:- Counter Height: 32 to 36 inches
- Counter Depth: 24 inches
- Base Cabinet Height: 34 inches
- Wall Cabinet Height: 24 to 30 inches
- Walkway Space: At least 36 inches
- Medium Kitchens:
Medium-sized kitchens are common in urban homes and are typically between 70 to 100 square feet. They offer a balance of space and efficiency. Key dimensions for medium modular kitchens include:- Counter Height: 32 to 36 inches
- Counter Depth: 24 to 30 inches
- Base Cabinet Height: 34 inches
- Wall Cabinet Height: 30 inches
- Walkway Space: 42 inches
- Large Kitchens:
Large kitchens, often found in spacious homes and villas, can be over 100 square feet. They offer ample space for elaborate setups, including islands and extensive storage. Key dimensions for large modular kitchens include:- Counter Height: 32 to 36 inches
- Counter Depth: 24 to 30 inches
- Base Cabinet Height: 34 inches
- Wall Cabinet Height: 30 inches or more
- Walkway Space: 48 inches or more
Popular Modular Kitchen Layouts in India
- L-Shaped Kitchen: This layout is ideal for small to medium-sized kitchens. It utilizes two adjoining walls, creating a natural work triangle between the sink, stove, and refrigerator. This design is space-efficient and provides ample counter space and storage.

- U-Shaped Kitchen: Suitable for medium to large kitchens, the U-shaped layout uses three walls, offering maximum counter space and storage. It is perfect for those who love cooking and need more space for appliances and preparation.
- Parallel or Galley Kitchen: This layout is ideal for narrow kitchens. It features two parallel counters, making it highly efficient for cooking. This design is often used in apartments and homes where space is a constraint but functionality is paramount.
- Island Kitchen: Perfect for large kitchens, the island layout adds an additional counter space in the center of the kitchen. It can be used for preparation, dining, or as an extra storage area. This layout is ideal for those who entertain frequently.
Tips for Planning Your Modular Kitchen
- Measure Your Space: Accurate measurements are essential. Measure the length, width, and height of your kitchen to determine the best layout and cabinet sizes.
- Consider Your Needs: Think about your cooking habits and storage needs. If you cook frequently, you might need more counter space and storage for utensils and ingredients.
- Opt for Quality Materials: Invest in high-quality materials that are durable and easy to maintain. Indian kitchens are often subjected to heavy use, so robust materials will ensure longevity.
- Maximize Storage: Use vertical space effectively. Tall cabinets, pull-out shelves, and corner units can help you make the most of your kitchen space.
- Lighting: Good lighting is crucial. Ensure your kitchen has sufficient task lighting over the counters and stove, and consider under-cabinet lighting for better visibility.
Conclusion
Planning a modular kitchen in India involves careful consideration of kitchen size, layout, and individual needs. By understanding the standard dimensions and popular layouts, you can create a kitchen that is not only functional but also a joy to cook in. Whether you have a small apartment kitchen or a large villa kitchen, a well-designed modular kitchen can enhance your cooking experience and add value to your home.



